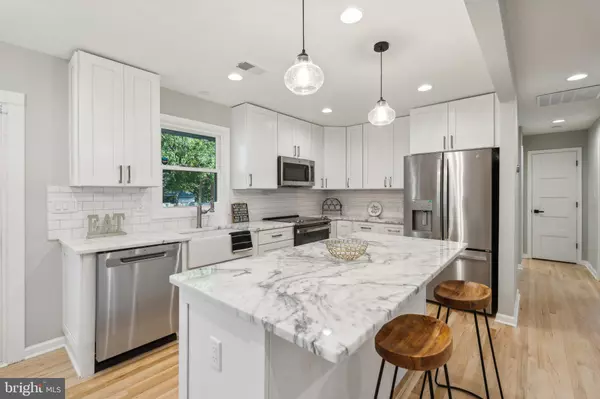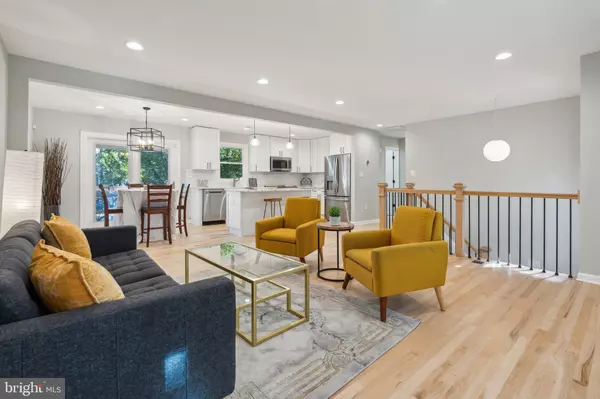For more information regarding the value of a property, please contact us for a free consultation.
444 COMMUNITY RD Severna Park, MD 21146
Want to know what your home might be worth? Contact us for a FREE valuation!

Our team is ready to help you sell your home for the highest possible price ASAP
Key Details
Sold Price $560,000
Property Type Single Family Home
Sub Type Detached
Listing Status Sold
Purchase Type For Sale
Square Footage 1,898 sqft
Price per Sqft $295
Subdivision Sunset Knoll
MLS Listing ID MDAA2097218
Sold Date 12/05/24
Style Split Foyer
Bedrooms 4
Full Baths 2
HOA Y/N N
Abv Grd Liv Area 988
Originating Board BRIGHT
Year Built 1972
Annual Tax Amount $3,868
Tax Year 2024
Lot Size 9,900 Sqft
Acres 0.23
Property Description
Welcome to this beautifully renovated home in the sought-after Sunset Knoll community of Severna Park! This 4-bedroom, 2-bathroom gem sits on a spacious 9,900 sq. ft. lot and offers nearly 1,900 sq. ft. of updated living space. The heart of the home is the brand new (2023) kitchen, featuring a large island, granite countertops, white shaker cabinets, and stainless steel appliances, including a brand new stove/range, refrigerator, and dishwasher. The finished basement boasts a cozy recreation room with a brick fireplace and a wet bar, perfect for entertaining.
Additional highlights include a brand new roof (2023), new siding (2023), a new deck (2023), and a new back patio (2023). The home also features a newly upgraded electrical and plumbing system (2023). The septic system was pumped and tuned up in December 2022, and the chimney was reinforced in 2023.
This move-in-ready home is a true Severna Park gem, combining modern upgrades with charm and convenience. Don’t miss out on this incredible opportunity!
Location
State MD
County Anne Arundel
Zoning R2
Rooms
Other Rooms Living Room, Dining Room, Kitchen, Recreation Room
Basement Fully Finished, Sump Pump, Rear Entrance
Main Level Bedrooms 2
Interior
Hot Water Electric
Heating Central
Cooling Central A/C
Flooring Hardwood, Luxury Vinyl Plank, Ceramic Tile
Fireplaces Number 1
Fireplace Y
Heat Source Electric
Exterior
Water Access N
Roof Type Shingle
Accessibility None
Garage N
Building
Story 2
Foundation Permanent
Sewer Private Septic Tank, Septic Exists
Water Public
Architectural Style Split Foyer
Level or Stories 2
Additional Building Above Grade, Below Grade
Structure Type Dry Wall
New Construction N
Schools
Elementary Schools Pasadena
Middle Schools Chesapeake Bay
High Schools Chesapeake
School District Anne Arundel County Public Schools
Others
Senior Community No
Tax ID 020375308703377
Ownership Fee Simple
SqFt Source Assessor
Special Listing Condition Standard
Read Less

Bought with Tiffany Ann Ogden • Berkshire Hathaway HomeServices PenFed Realty
GET MORE INFORMATION




